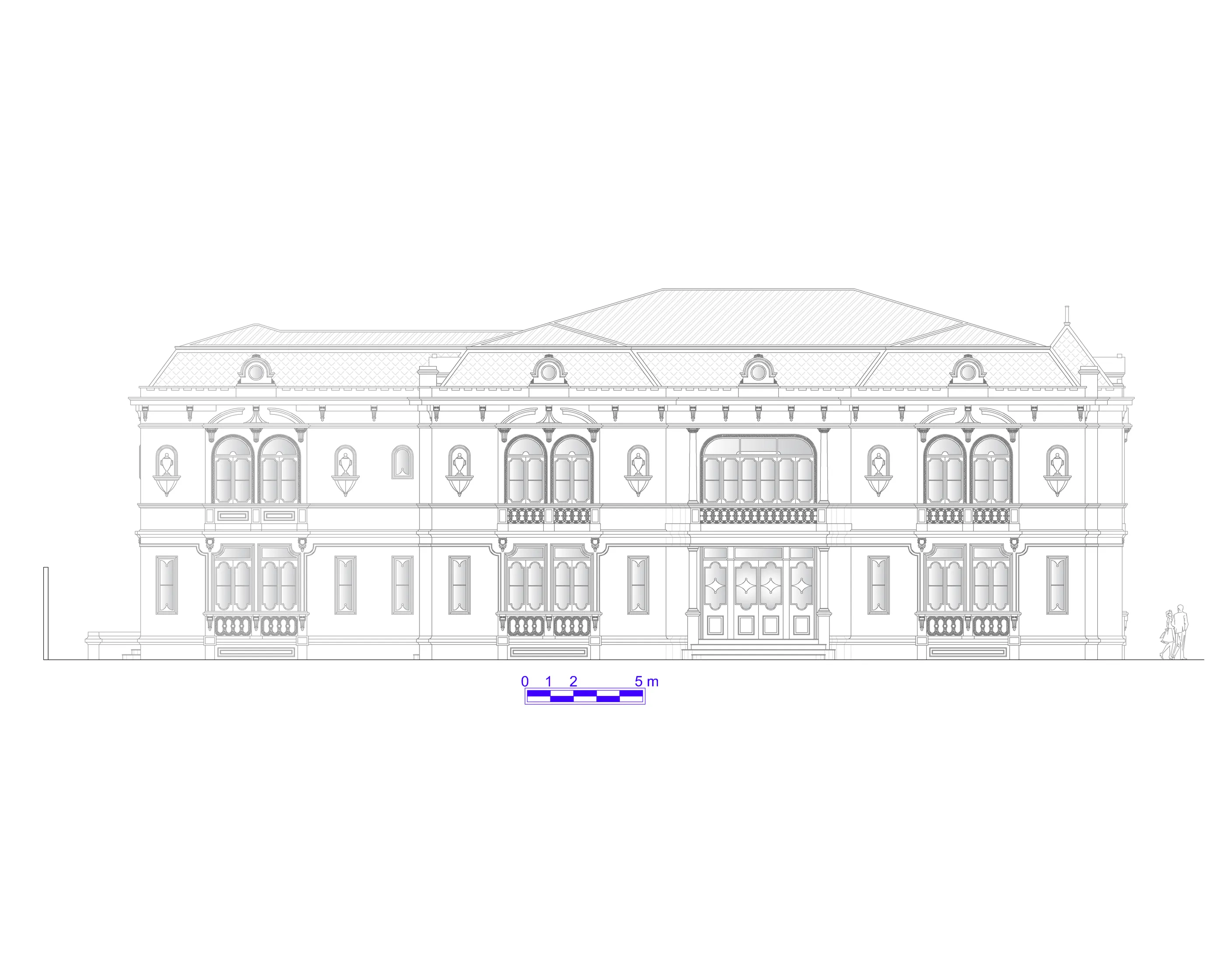Fermat Villa(2005)
Fermat Villa(2005)
Project refurbished in 2007, completed and copied in 2010, with elevations elaborated in 2015
Fermat Villa originated from a sketch in which I tried to reproduce the lobby with the curved staircase that forms, together with the opening in the slab, a spiral design and is illuminated by an upper door facing a veranda. This vestibule belongs to another mansion here in Londrina that I really appreciate, which is José Garcia Molina's, dating from 1968. The arrangement of some rooms, aligned and facing the side street, is a characteristic of the Pedriali mansion that I used for the first time. When I drew the sketch, I conceived almost the entire ground floor and when I took it back and copied it, it acquired its current form. Fermat Villa remained a rough sketch, but was completed and copied with skill and ingenuity. The result is a beautiful, imposing and elegant mansion.
Area = 1.183,44 m² | Garage with 4 parking spaces | Two-Rooms Living | Dining, Breakfast, Music and Exercise Rooms | Office e Library | 2 W.C. | Wine House | 6 Bedrooms | 6 Suites | Swimming Pool | Complete Leisure Area | Linen Room | Elevator | 5 Rooms for Employees |
Elevations
Plans




Plans



